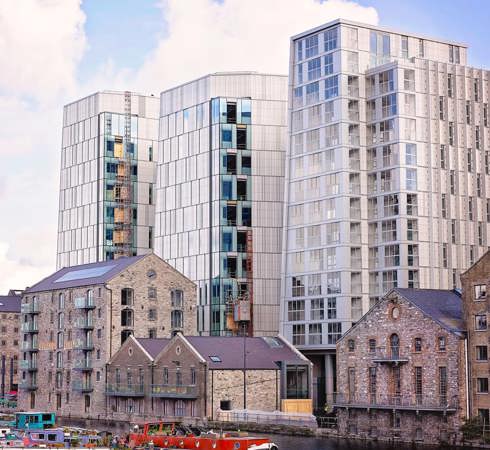
Boland’s Mills
The Bolands Quay urban renewal project, marking one of the most extensive and vibrant buildings in Dublin. Bringing life to the Docklands' historical industrial warehouses, pillars of Ireland's heritage.


The Bolands Quay urban renewal project, marking one of the most extensive and vibrant buildings in Dublin. Bringing life to the Docklands' historical industrial warehouses, pillars of Ireland's heritage.
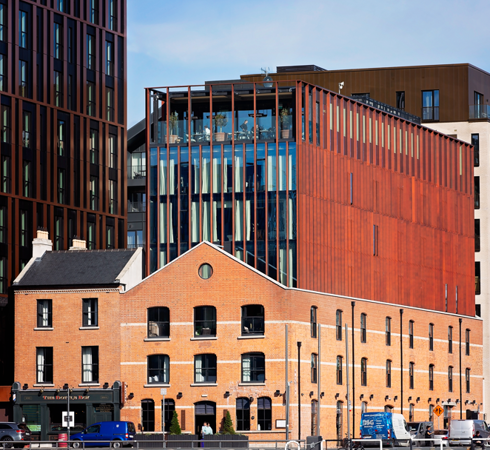
The Mayson project skillfully reimagines two heritage sites: a townhouse from 1860 and an industrial warehouse built in 1870, both protected for their historical value.
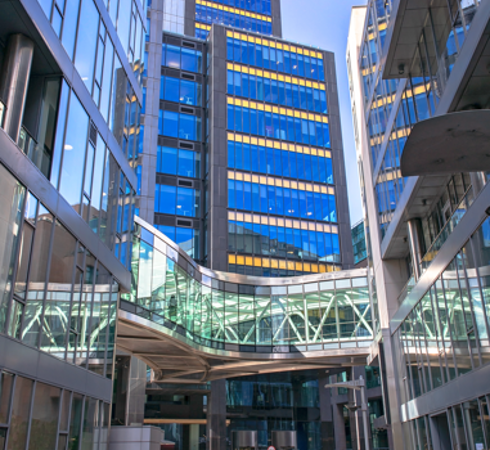
Google has broadened its European Headquarters on Barrow Street, Dublin, by adding the Montevetro building, the highest commercial edifice in Ireland, to its portfolio. This addition complements its main offices across the street in Gordon House and Gasworks House.
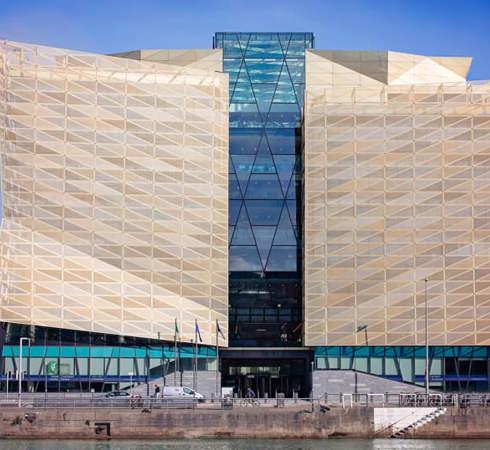
The Central Bank of Ireland's new headquarters, located on North Wall Quay, stands as a landmark construction in Dublin City. This building serves as a prime office space, offering outstanding facilities to over 1,500 staff members.
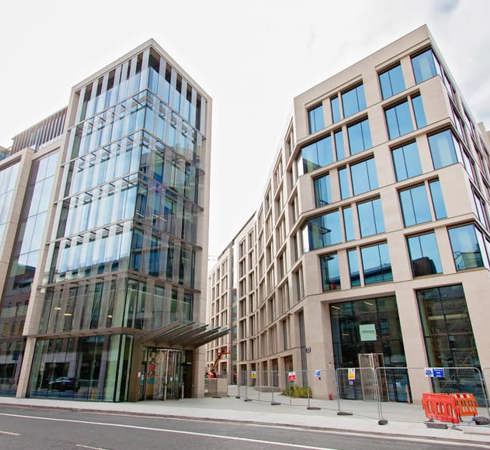
Charlemont Square, the pivotal second phase of Dublin 2's Charlemont Street renewal, marks a €210 million transformation of about 13,000m2 of previously neglected space into a key community hub. Launched in January 2018 and completed by December 2022, it aimed to create a vibrant center for local interaction and events.
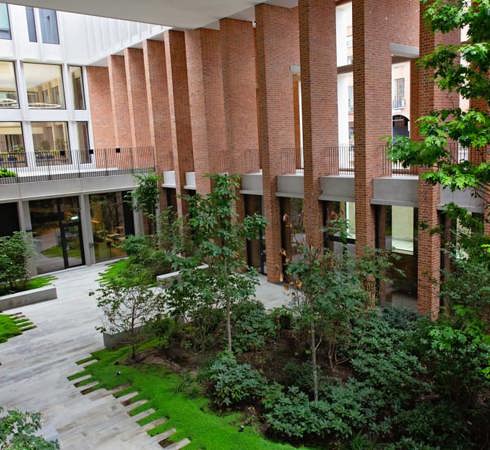
This 45,000-square-meter development houses two interconnected office buildings, one for ESB's headquarters and another for commercial use, featuring sustainable technologies to minimise carbon emissions and achieve near-zero energy consumption.
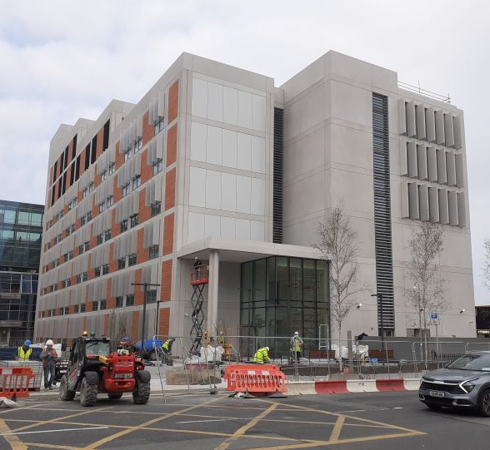
The Rock Wing, a new nine-story facility designed to enhance healthcare services. The Rock Wing introduces 98 additional beds to the hospital, enriching its capacity with 16 cutting-edge intensive care unit (ICU) beds and designating a new space for the National Isolation Unit (NIU).
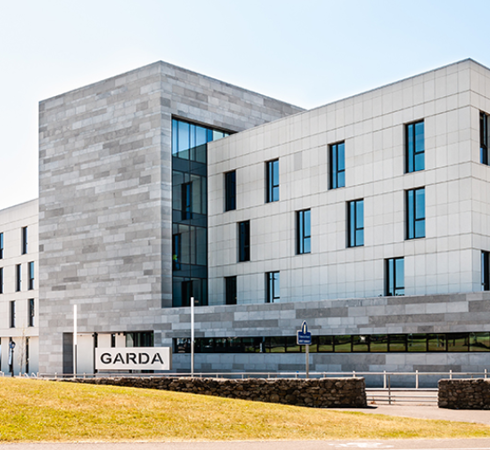
The Garda Headquarters stands as a crucial addition to the city's infrastructure, offering An Garda Síochána a state-of-the-art center of excellence.
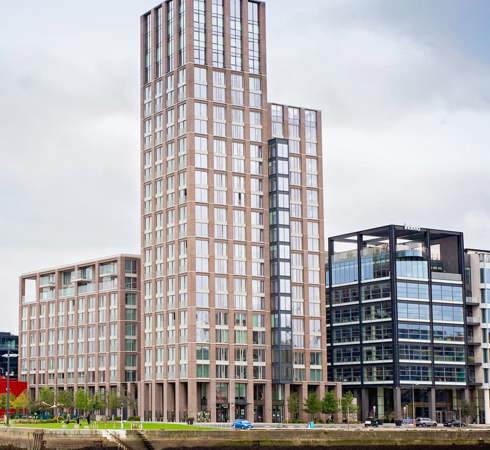
Capital Dock stands as a monumental mixed-use development in Ireland, sprawling across 4.8 acres. This impressive project boasts 370,000 sq. ft. of office space housed within three buildings, alongside 190 premium multifamily residences distributed among three additional structures, including a striking 23-story tower that serves as a prominent entrance to the city.
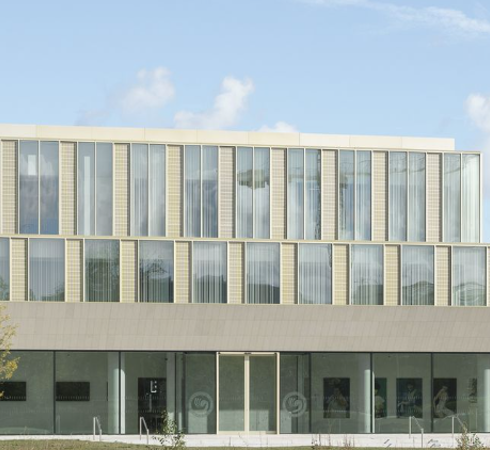
MJP was delivering comprehensive Fire Safety Services for the Confucius Institute for Ireland, a dedicated space designed for the fusion of Chinese and Western cultures, aimed at fostering dialogue and exchange.
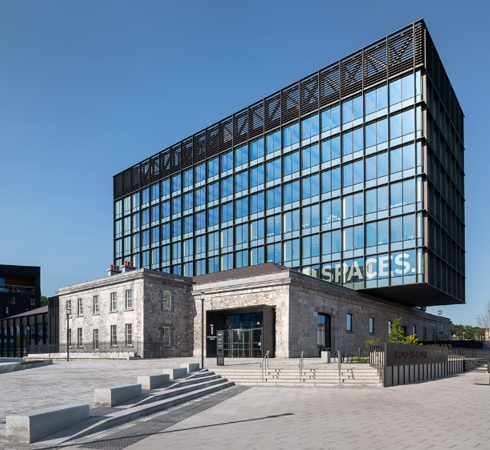
MJP are providing a full fire safety and disability access consultancy service for this prestigious development from initial concept design stage, through statutory approvals, construction and handover.
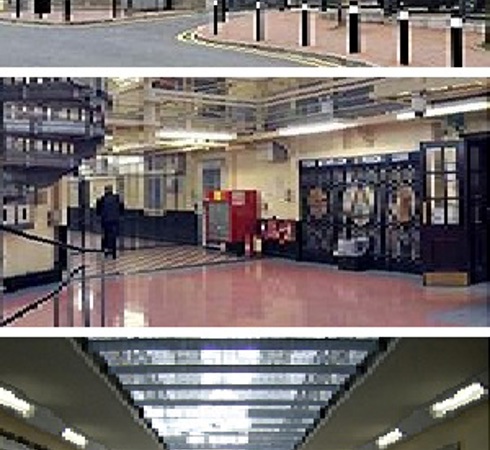
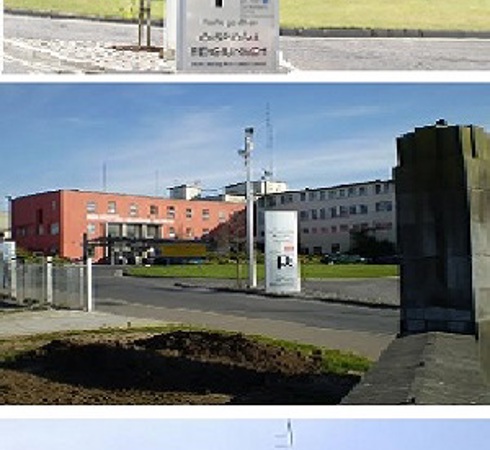
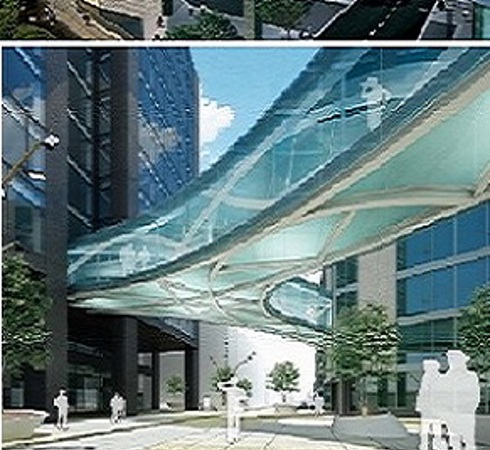
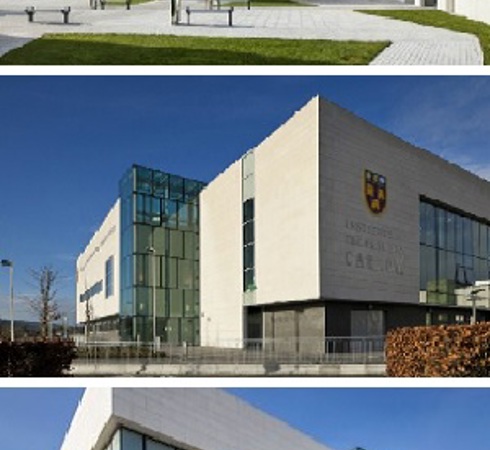
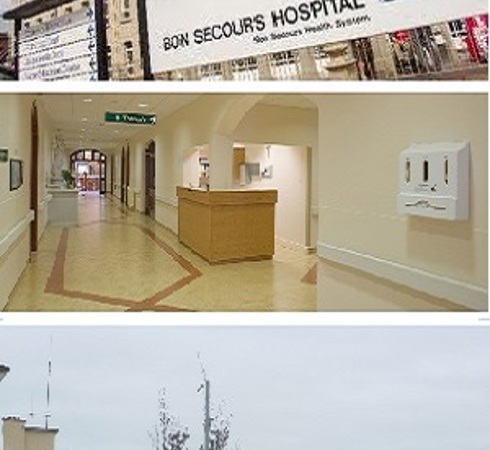
MJP is providing Bon Secours Health System with a range of services across their suite of Hospitals.
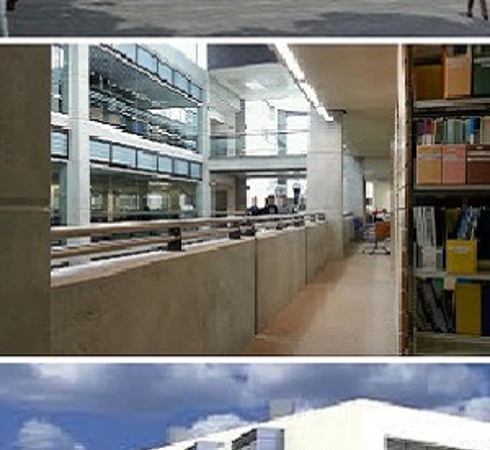
Designed by Scott Tallon Walker Architects, the project comprises the construction of a new Research and Innovation Centre building, to be located to the West of the existing principal campus buildings (Nore & Slaney buildings) and facing the existing Kilkenny road. The building will be three storeys high with a maximum gross floor area of c.2480 m2.
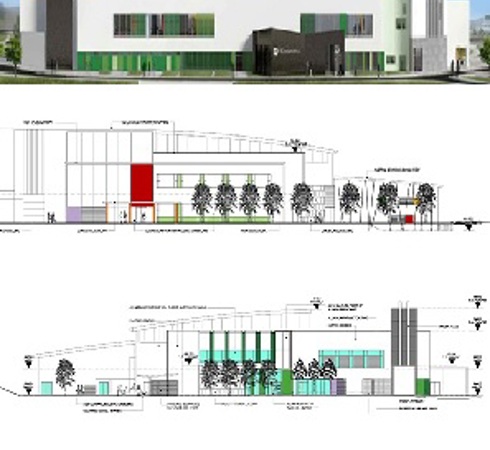
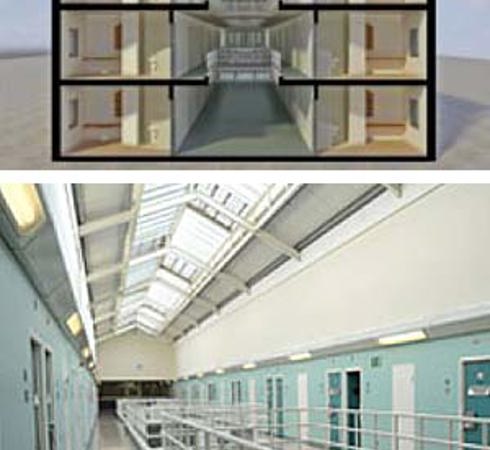
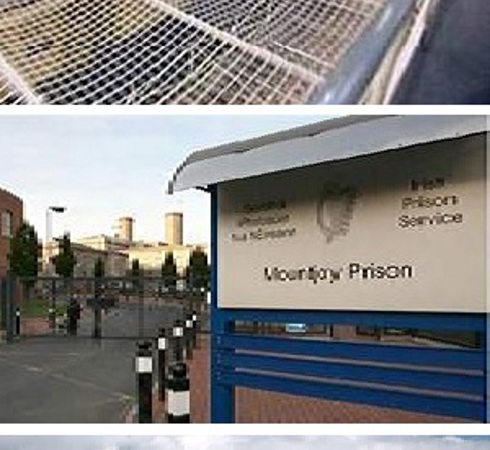
Get in touch to learn more about our services and how we can ensure your developments are fire-safe and compliant.