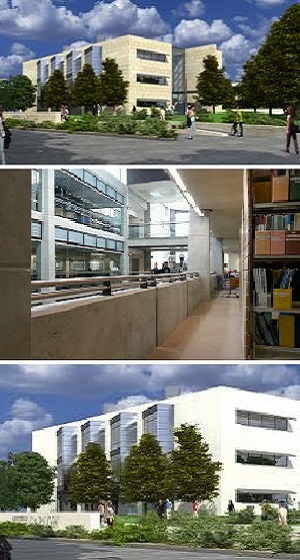Designed by Scott Tallon Walker Architects, the project comprises the construction of a new Research and Innovation Centre building, to be located to the West of the existing principal campus buildings (Nore & Slaney buildings) and facing the existing Kilkenny road. The building will be three storeys high with a maximum gross floor area of c.2480 m2.
The proposed building will accommodate lecture/seminar rooms and administration at the ground floor level. The first floor will consist of innovation and product development design with computer programming/game development teams. The second floor will accommodate a laboratory research department, all accessible from a common atrium concourse.
MJP provided all fire safety consultancy services up to Grant of FSC for the development.

