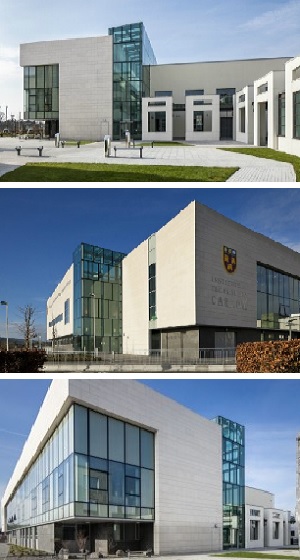Designed by A & D Wejchert Architects, this €6.5 million project comprised material alterations and extension to the existing Carlow IT Barrow Centre. The existing sports centre was refurbished and comprised a new interconnecting atrium to a two-storey building to the East and South consisting of a health centre, student services centre, Student Union accommodation, sports changing facilities, staff facilities, fitness suite, gym, associated changing and sanitary facilities, activity spaces, and two new lecture theatres with 4300 m2 of accommodation.
MJP provided all fire safety and disability access consultancy services, including detailed design, preparation and submission of FSC and DAC applications up to the Grant of FSC DAC, site supervision of works during construction, and issuing an Opinion of Compliance with Part B/M of the Building Regulations for the development.

